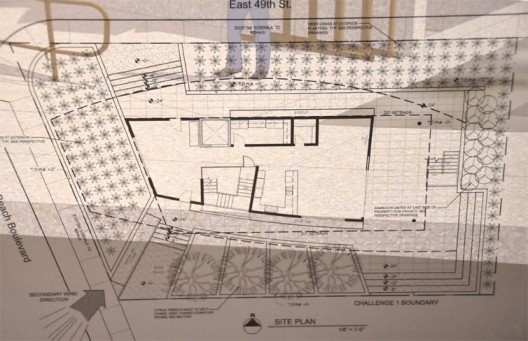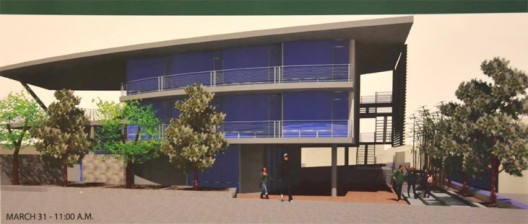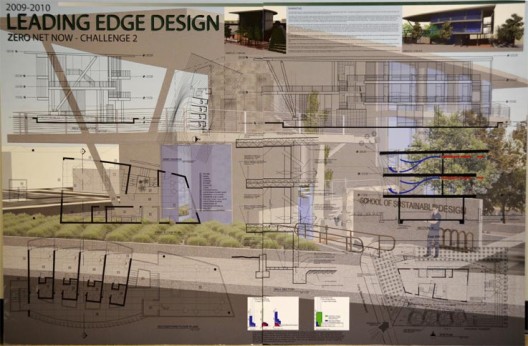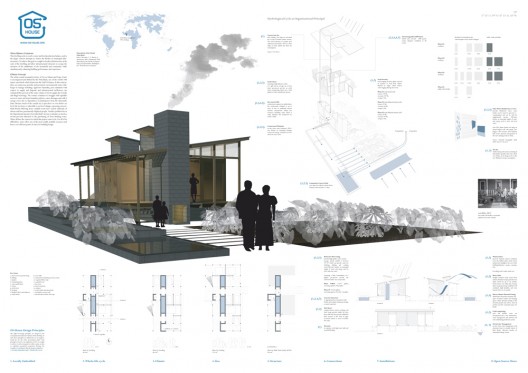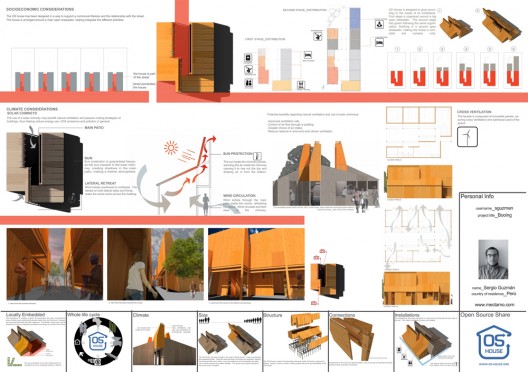Peruvian architect
Carlos Bartesaghi Koc shared with us his project Systemic Agro-Tourism, for which he received an Award of Merit in the 2009 URBAN-SOS Competition. More images and architect’s description after the break.
Agricultural tourism in post-colonial cities
Wherever we go for vacations, we are looking for comfortable hotels and resorts to make our stay an unforgettable experience. Many of them are established in natural contexts such as forests and exotic paradises promoting a sustainable tourism. On the contrary, some other irresponsible architecture designs have alienated and changed the cultural, economical and social conditions, establishing all-in-one concrete monuments with irreparable consequences for local habitats.
Under these circumstances, the NEW MASTERPLAN for the Chili River Borders has been elaborated under the systemic approach and proposes a new alternative for touristic facilities in post-colonial Latin-American cities.
The project promotes the idea of merging the urban and rural touristic attractions in a city where the urban sprawl has gradually suffocated the river basin and the countryside.
Consequently, agriculture, tourism and cultural heritage will create a new urban network to unite both sides of the city, geographically and socially divided by the river. The fields will become a tool for modeling a changeable and productive landscape, making it an attractive destination for tourists and locals alike.
The masterplan establishes new paradigms such as locating hostels inside cultivated crops, the experience of living in buildings made of recycled materials and experimenting to work with the local farmers in their daily task (plowing, sowing); increasing the environmental awareness and skills transferability.
The first stages involve participative-tables with stakeholders, farmers and citizens, in order to elaborate a Landscape Plan and Land-Use Plan, and then dispose the shelters and buildings linked with an extensive pedestrian and bicycling network built over the crops.
Both riversides will be restored and designed as a serious of natural slabs covered with rocks and vegetation, making them attractive for new flora and fauna. The abandoned tanneries located in the west border will be restored and transformed into a post-industrial museum, a convention centre, public libraries, art galleries, theaters and typical food restaurants.
The gas station located next to the industrial facilities will be replaced with a new BIOMASS STATION, where people will be able to learn, and participate in activities such as compost elaboration, biogas processing and solar energy production.
Finally, all old slums and colonial houses next to river will be restored for creating new residential spaces.
The Self-manufactured shelter
Being part of the AGRO-TOURISTIC masterplan, these shelters are located in the sector 2, dedicated to production and accommodation of tourist. In addition, a rustic network of sidewalks has been designed among buildings for communication, trading and transportation.
Self-manufacturing of parts (digitally designed) allows cooperative work between farmers & tourists. This work system is an innovative concept that promotes environmental awareness and the development of new skills & technologies via training.
Finally, the intelligent-façades control the comfort indoor being operated manually, reducing building’s performance costs throughout its life-cycle.
Fractals & architecture
Randomness and patterns found in fractals are used for organizing the project throughout different scale levels, since insulation materials and space volumes to more complex urban scales.








